Single Storey Rear Extension
Our client had a very clear idea of how he wanted his new rear extension to…
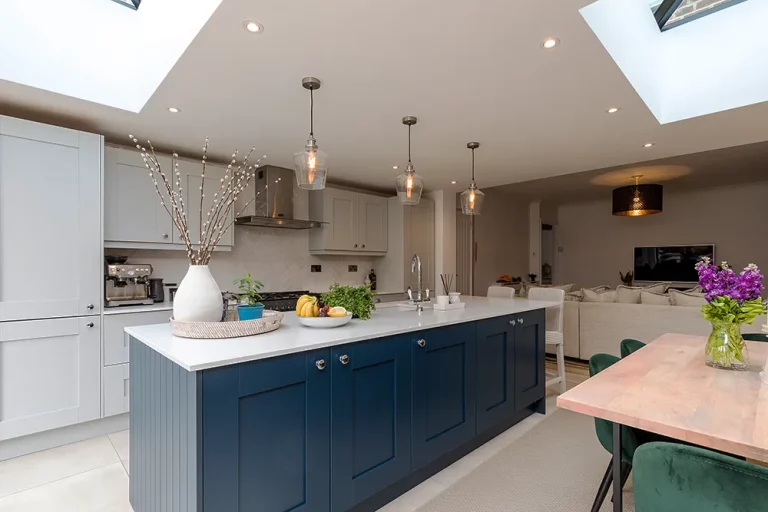
Our client had a very clear idea of how he wanted his new rear extension to…
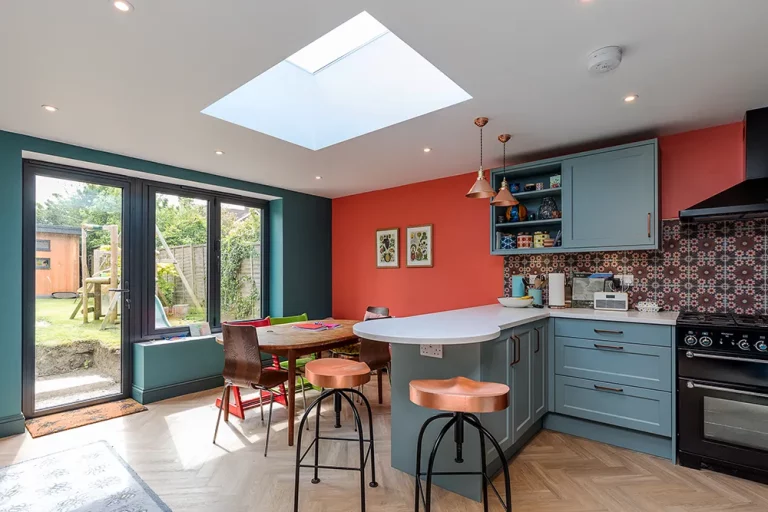
The brief for this project was to build a new extension to this Victorian house in…
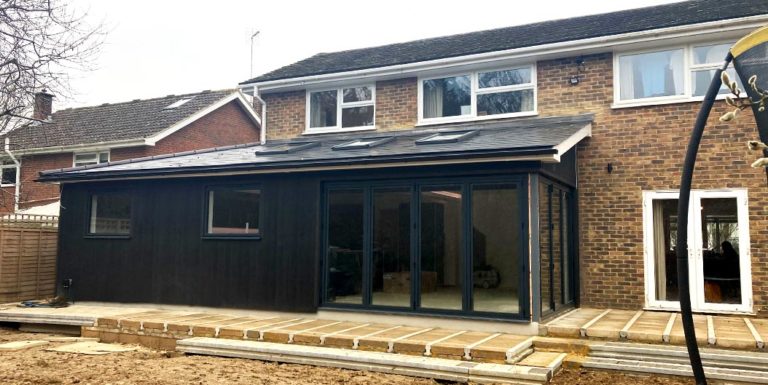
LDV Architecture was approached by this Client to find appropriate solutions for their aspirations. The brief…
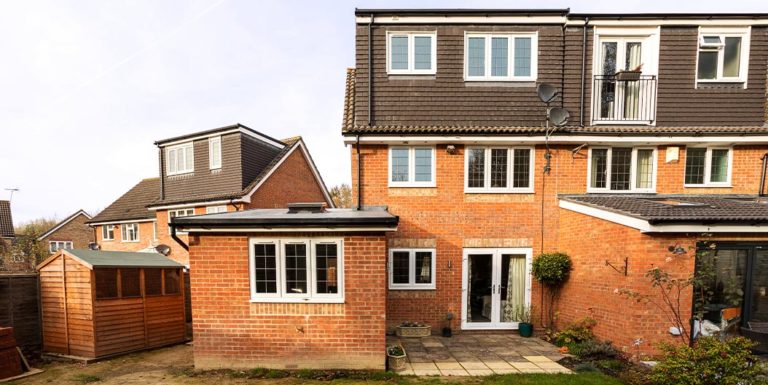
The Client wished to have an open plan living area, increase the size of the Kitchen…
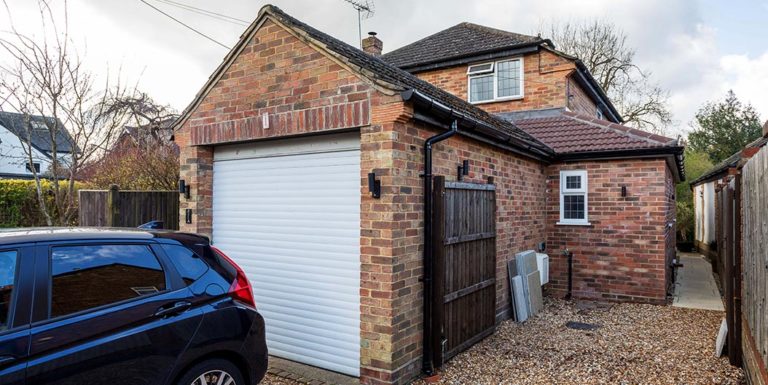
We were approached by this Client who urgently needed to accommodate an elderly family member at…
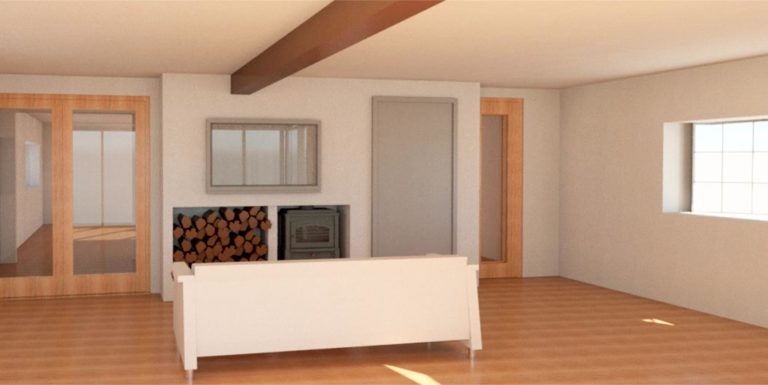
Our client purchased this two-bedroom nineteenth century cottage with the intention of refurbishing it, extending it…
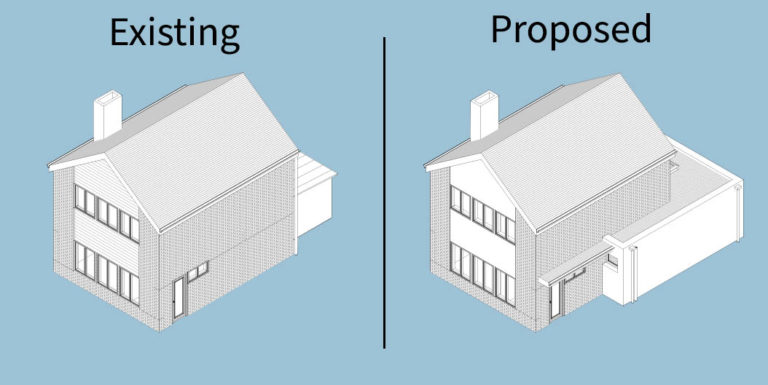
LDV Architecture was approached by this client who wanted to remove a dated rear conservatory, which…