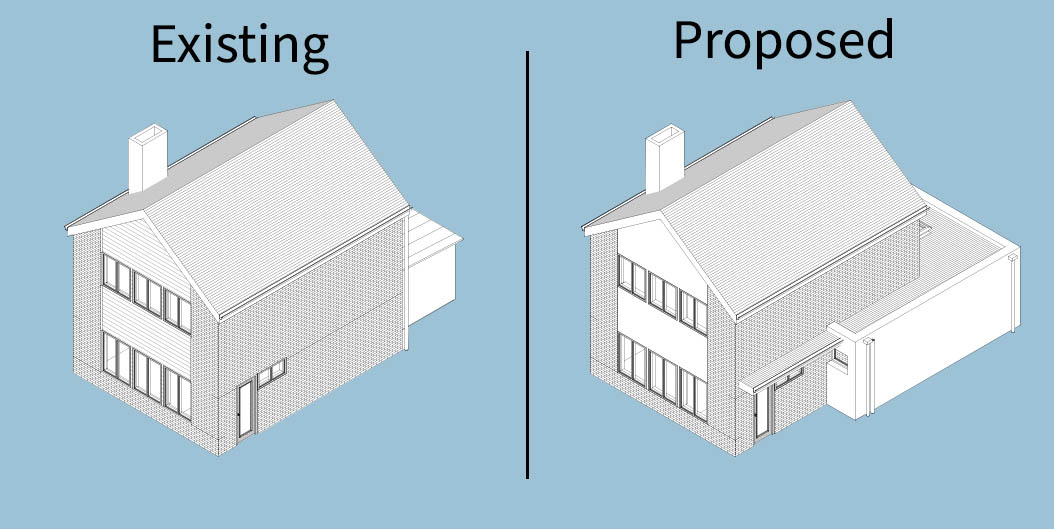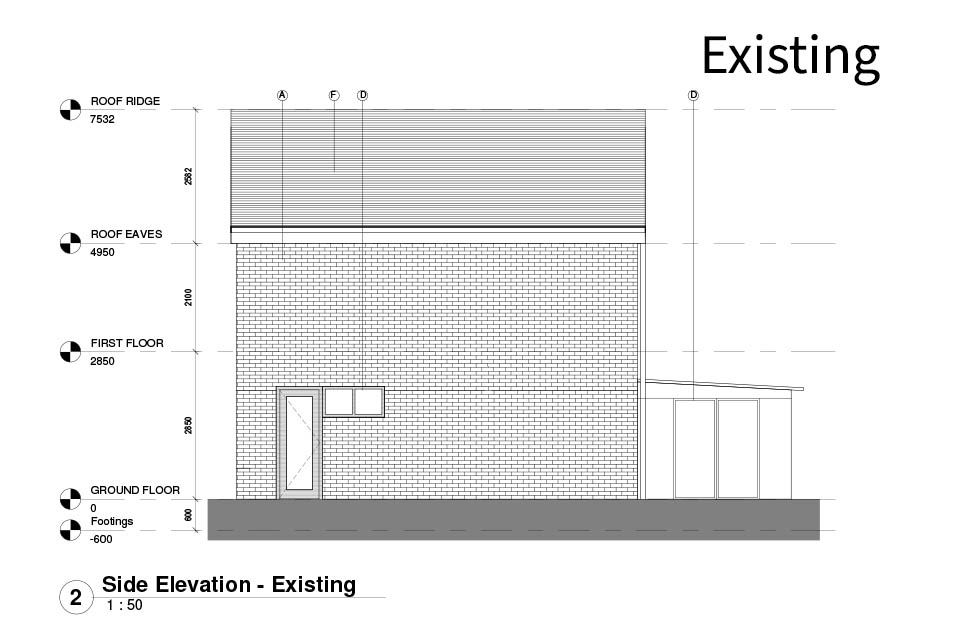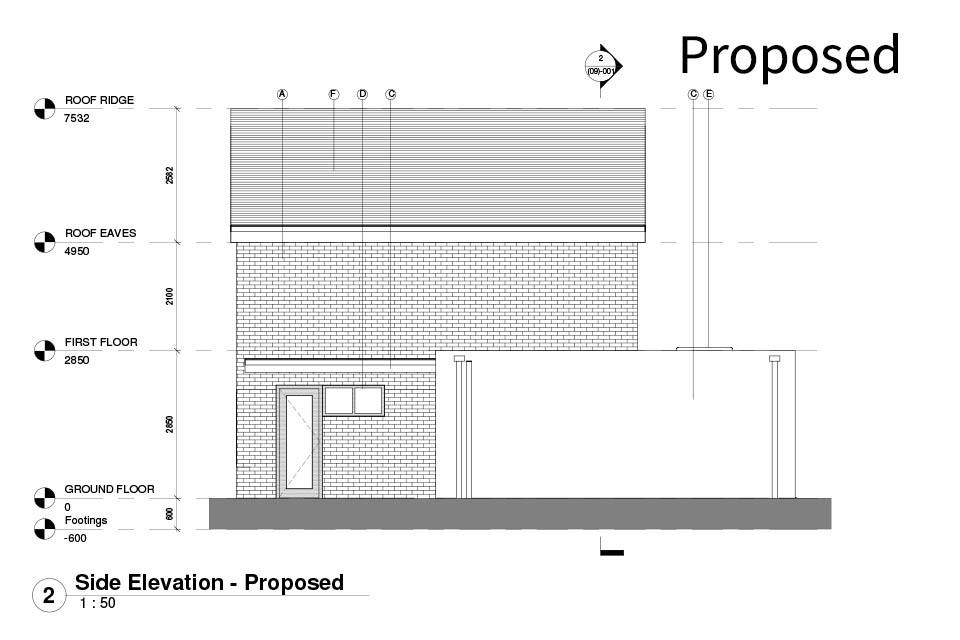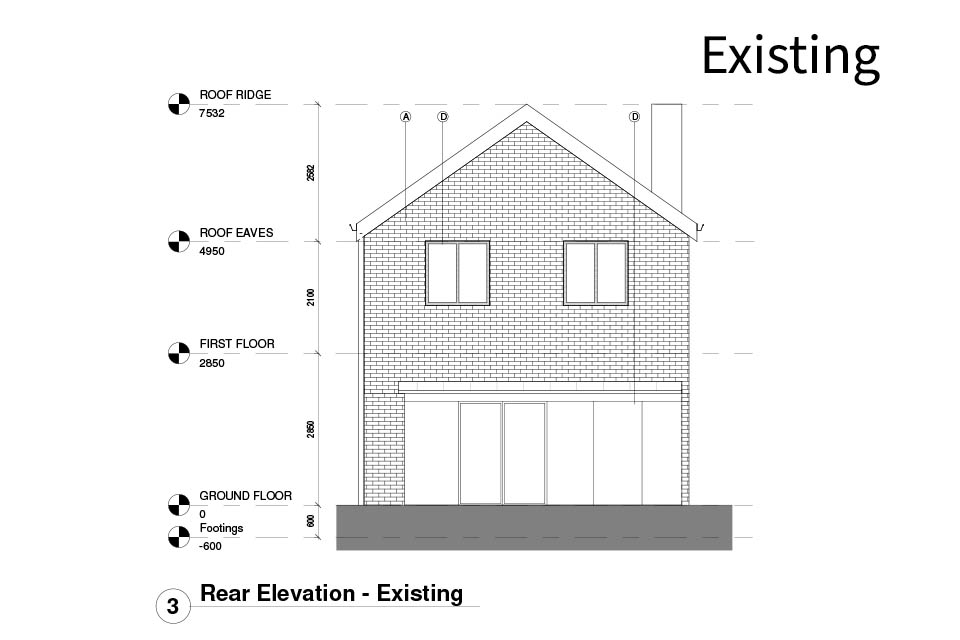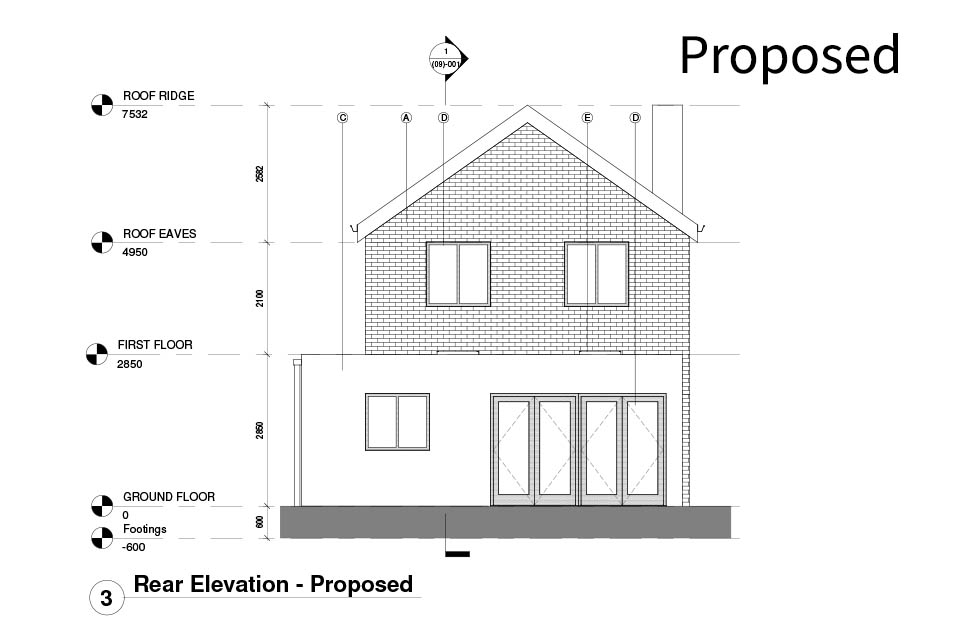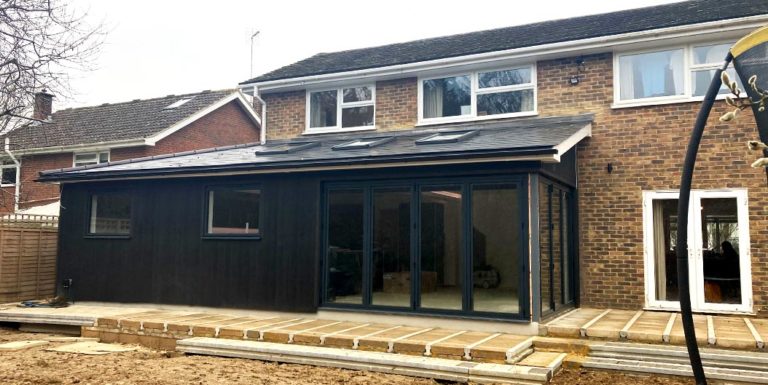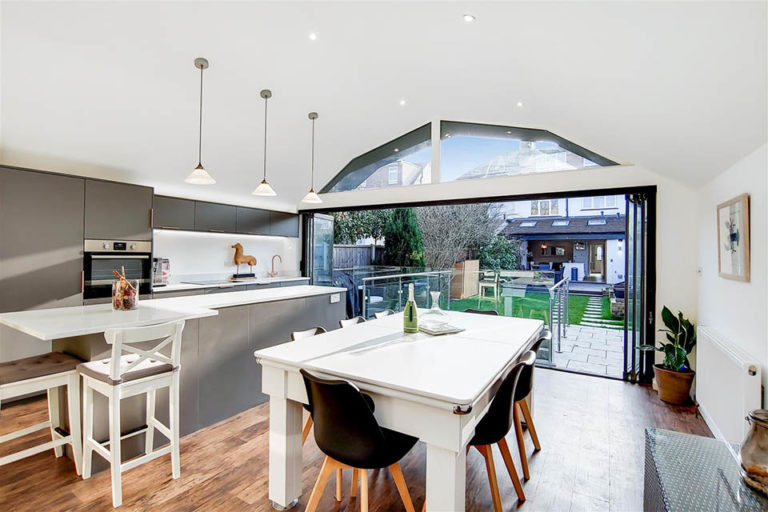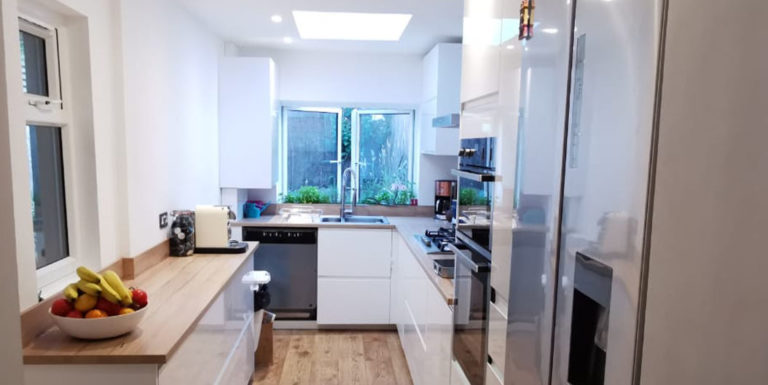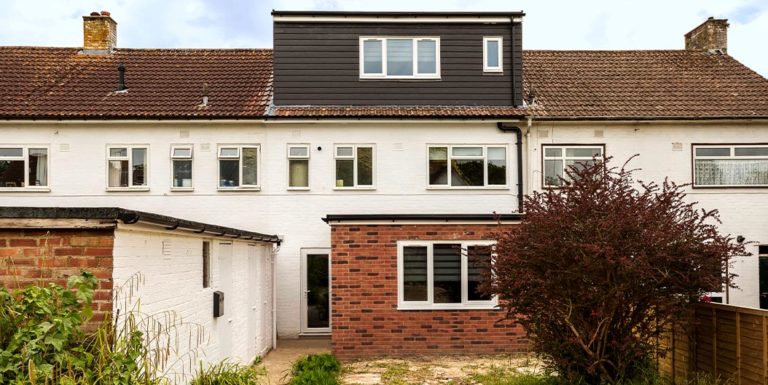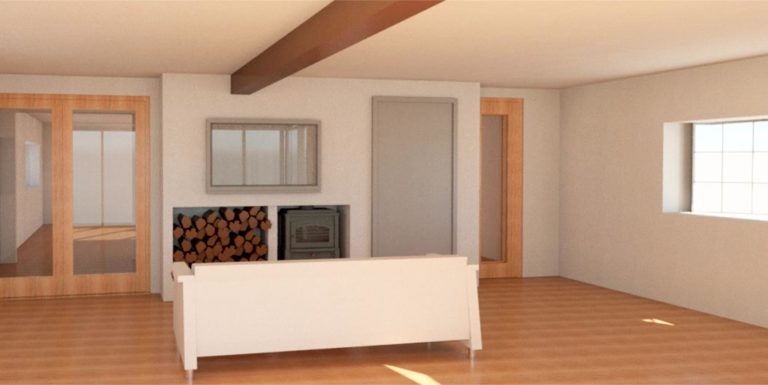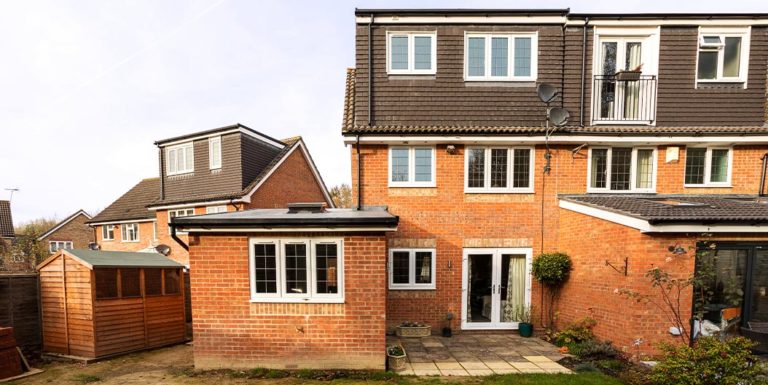Side & Rear Extension
LDV Architecture was approached by this client who wanted to remove a dated rear conservatory, which was not energy efficient, and replace it with new rear and side extension.
Larger Living Space
The new extension allowed for a larger kitchen, a utility room a downstairs toilet and a larger living space. Planning permission was achieved without any conditions or changes imposed by the council.

