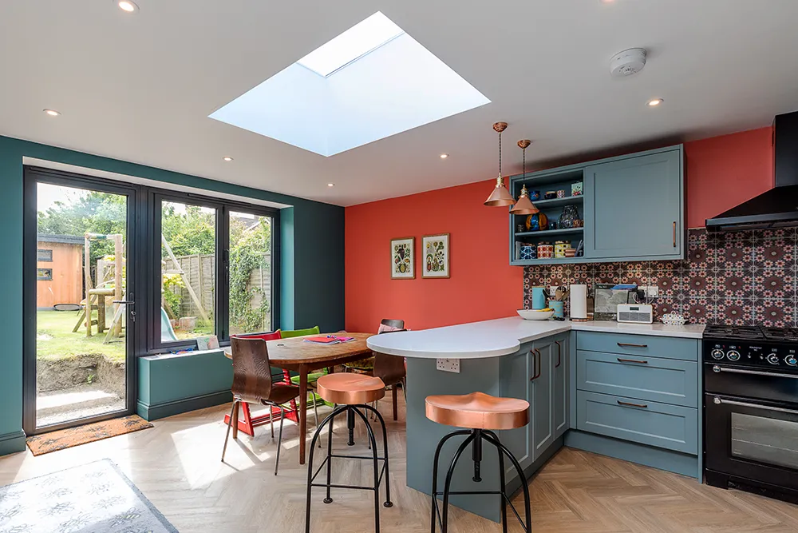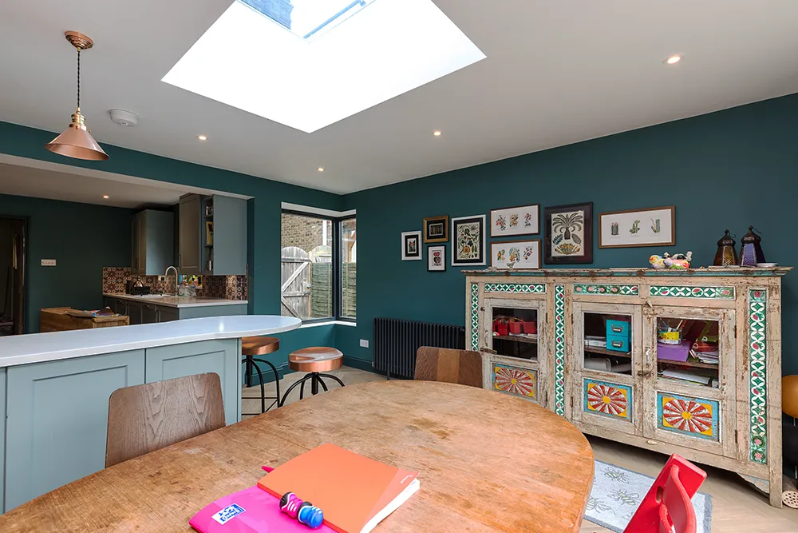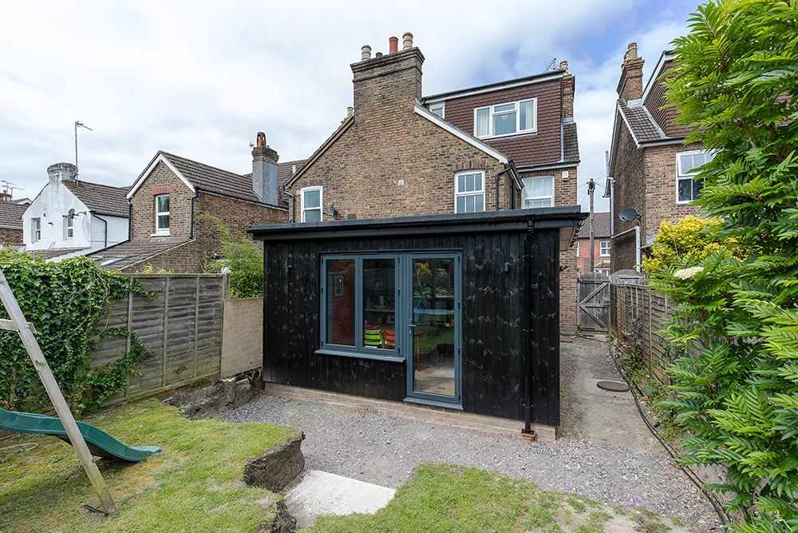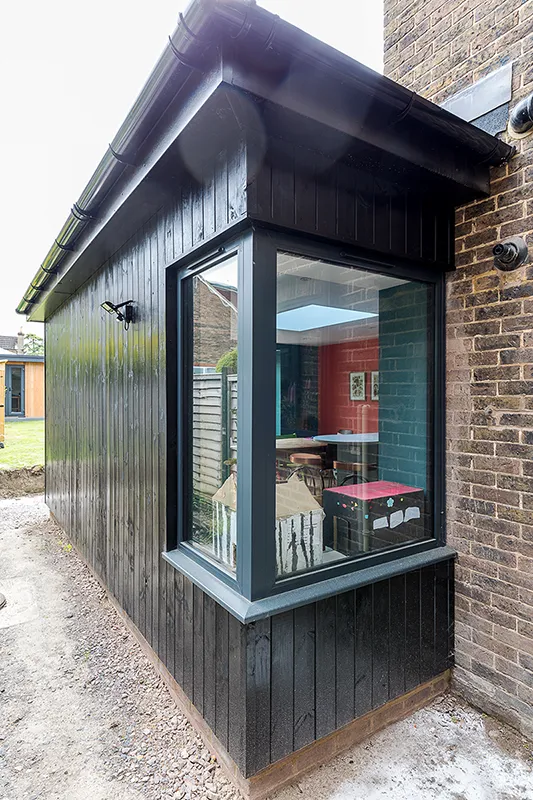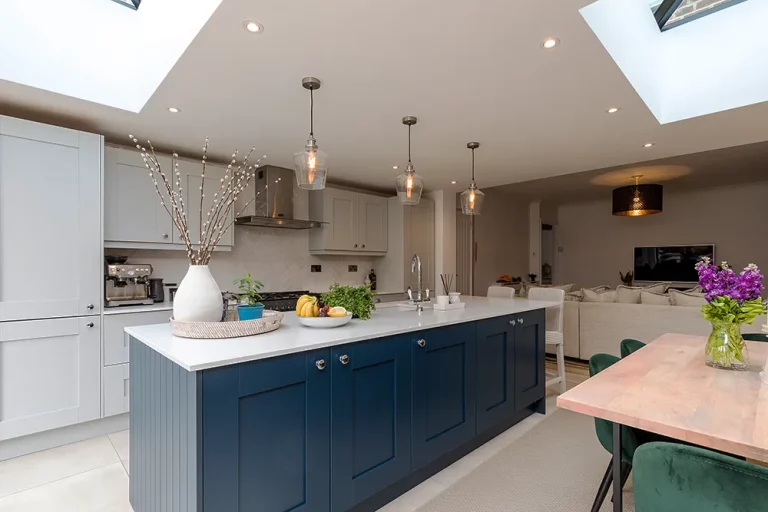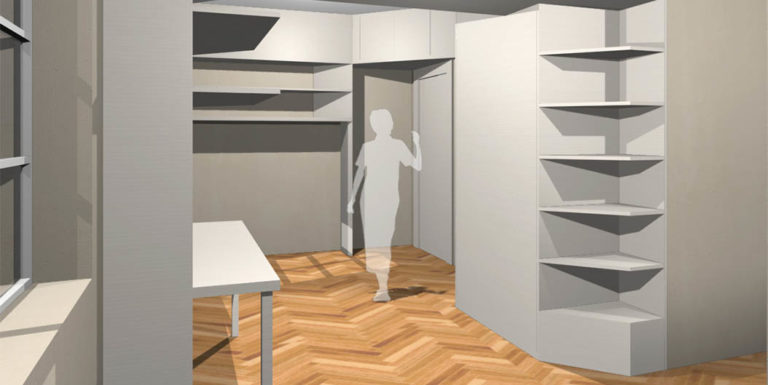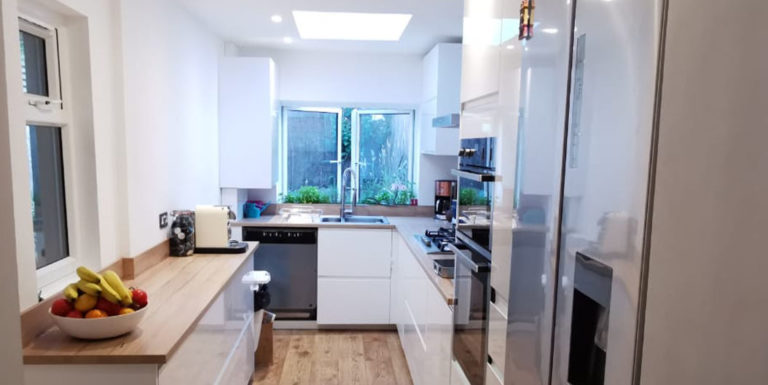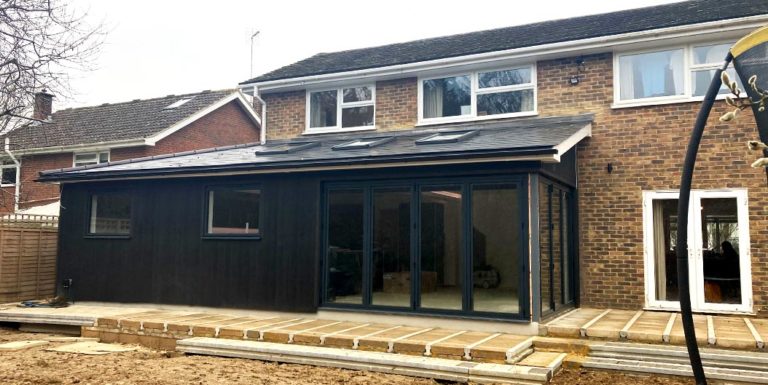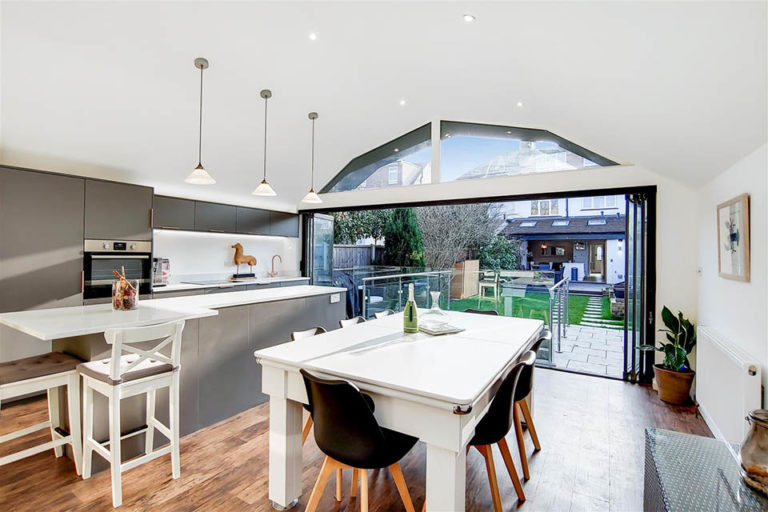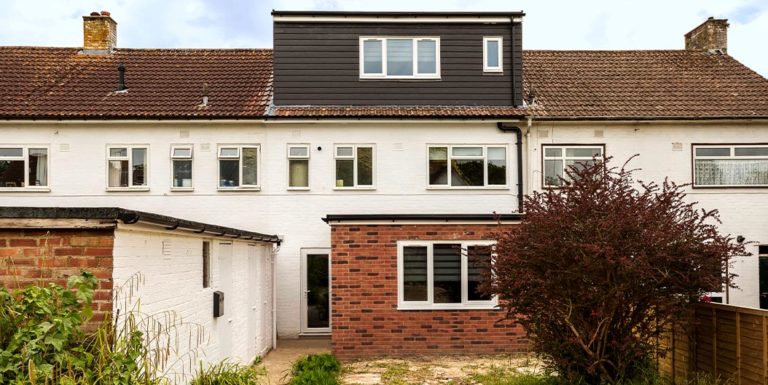Victorian House Extension
The brief for this project was to build a new extension to this Victorian house in central Horsham. This would allow the occupants to relocate the kitchen and dining area. At the same time, it would also let as much as light as possible into the front Lounge.
Defying the laws of gravity
The clients wanted to be able to admire their garden from here. We managed to meet their aspirations by designing a corner window which seems to defy the laws of gravity. This was achieved with a carefully dimensioned beam cantilever.
One common problem with these typical Victorian houses is the presence of drains and manholes near the building. This can have an impact on the design choices that we make. We assisted our client in their dealings with Southern Water and provided them with an alternative layout for the drains. Additionally, we suggested new locations for the two manholes, which were well executed by the building contractor.
The material choices were also carefully considered. We were happy to provide the design for this elegant, charcoaled timber cladding with vertical profiles.

