Front, Side and Rear Two-Storey Extension
Location: Horsham, West Sussex Project Type: Front, Side, and Rear Extensions to a Detached Home This residential extension…
More and more families nowadays require our help to reconfigure their ground floor plan. It allows them to achieve a more generous open space which often includes the kitchen and the dining area. Most of the time this can be easily achieved. However, where necessary, we inform our clients that there are factors which need to be considered. For example, revising the fire strategy. This is all part of the service that we offer.
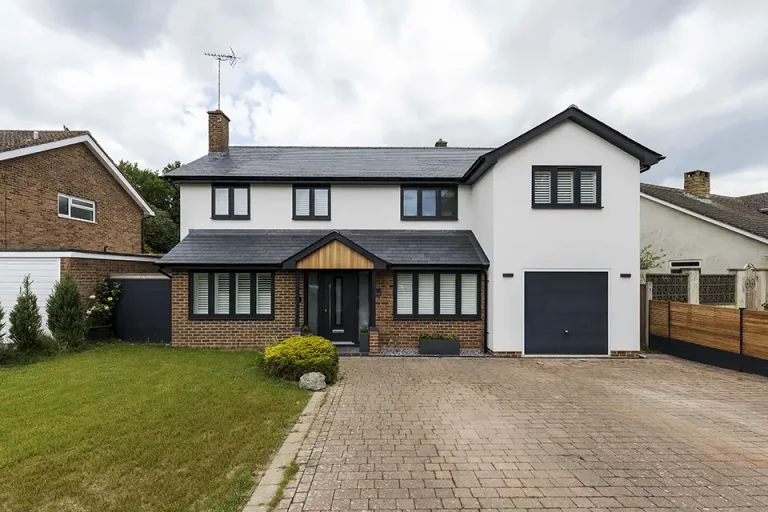
Location: Horsham, West Sussex Project Type: Front, Side, and Rear Extensions to a Detached Home This residential extension…
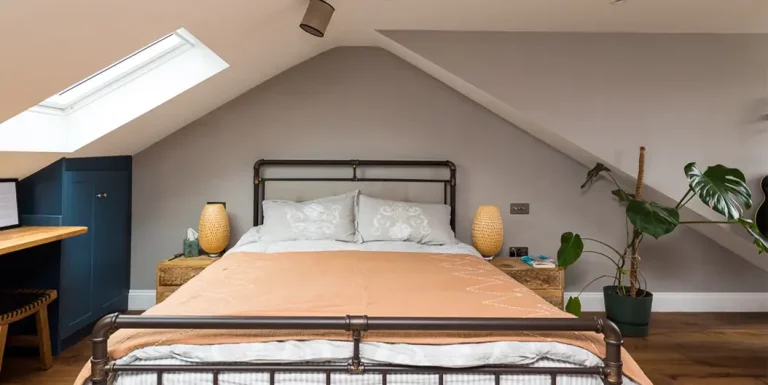
BLACKHEATH HILL, LEWISHAM, LONDON We were originally approached by a professional couple who wanted a loft…
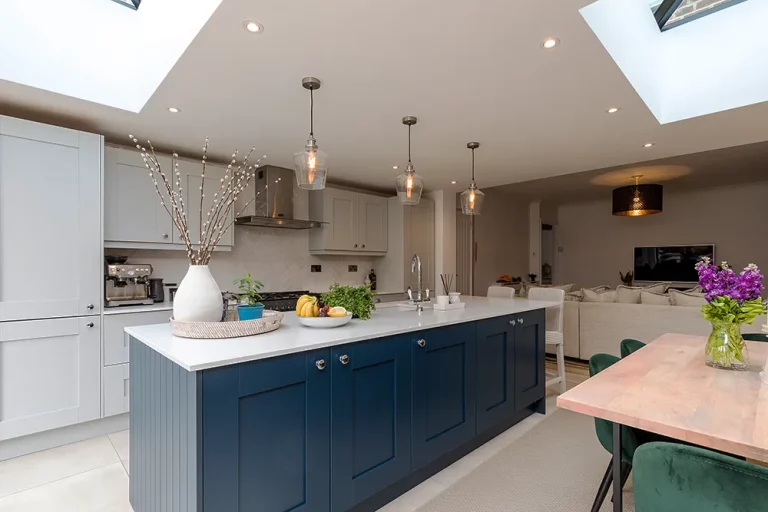
Our client had a very clear idea of how he wanted his new rear extension to…
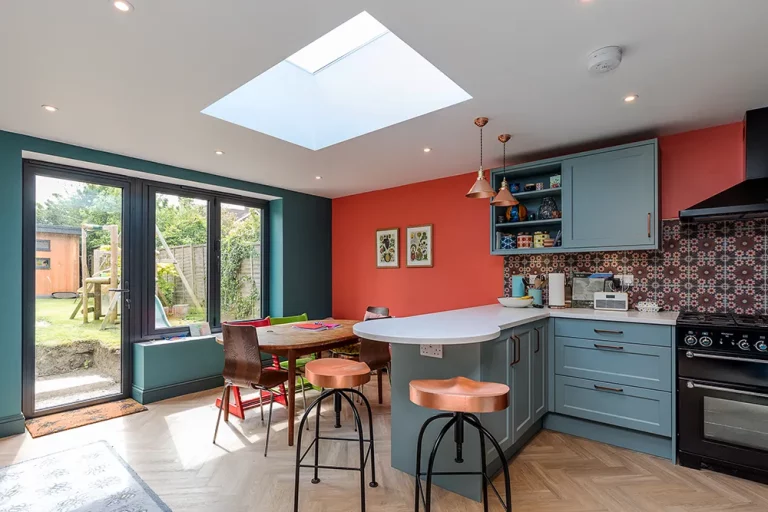
The brief for this project was to build a new extension to this Victorian house in…
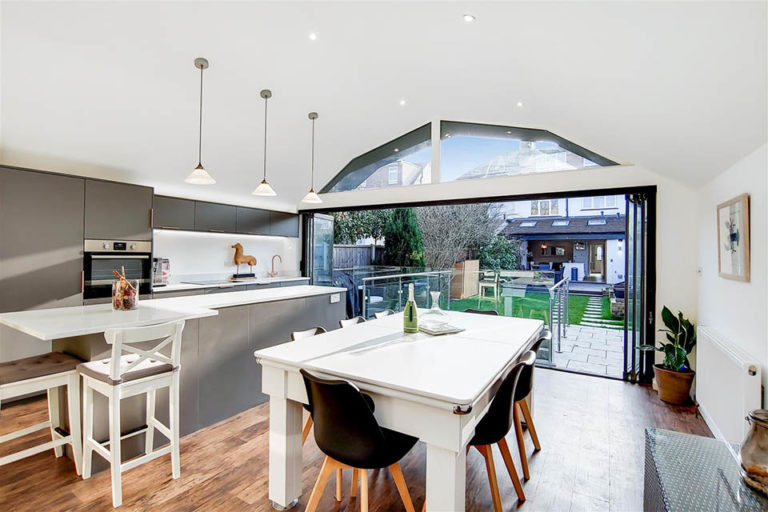
LDV Architecture collaborated with a Contractor specialised in constructing basements to provide plans for a detached…
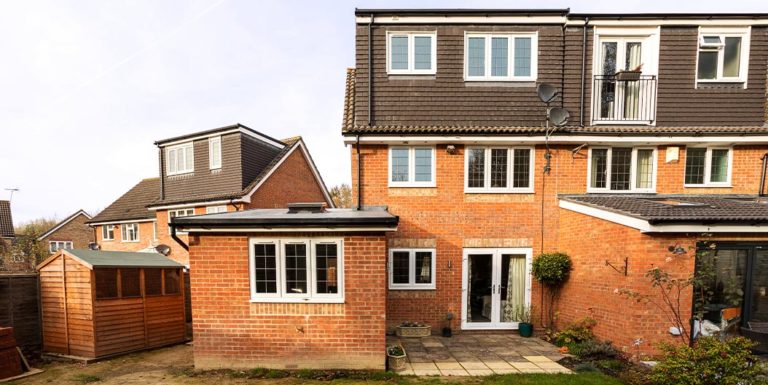
The Client wished to have an open plan living area, increase the size of the Kitchen…
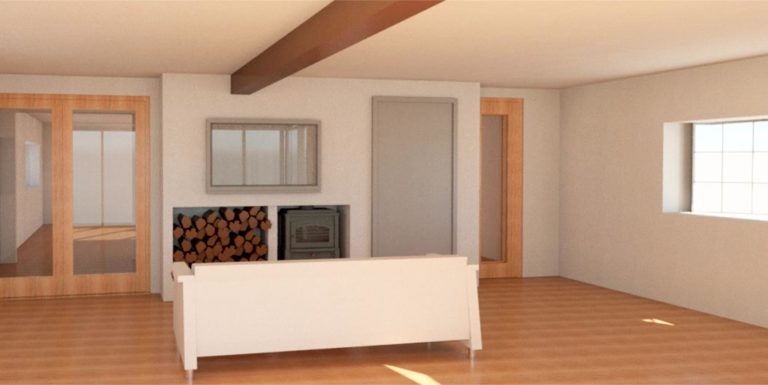
Our client purchased this two-bedroom nineteenth century cottage with the intention of refurbishing it, extending it…