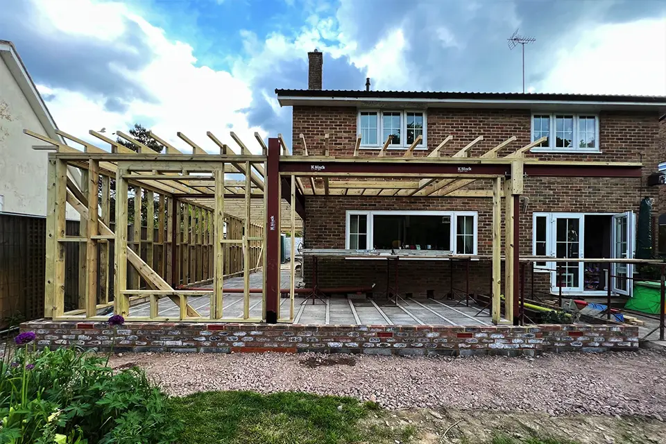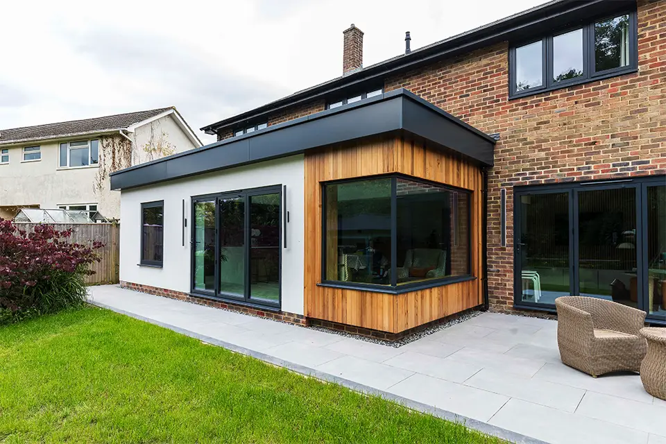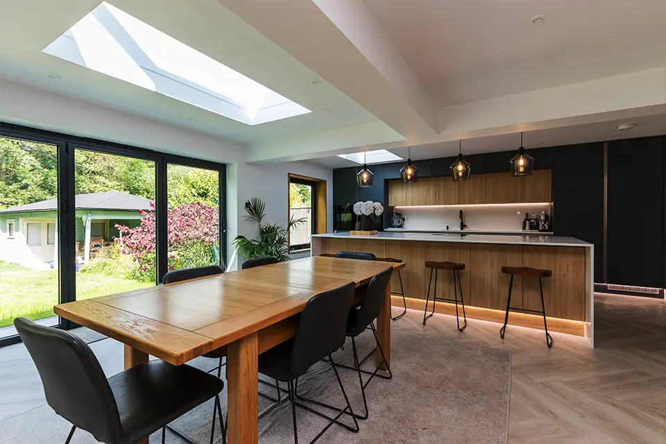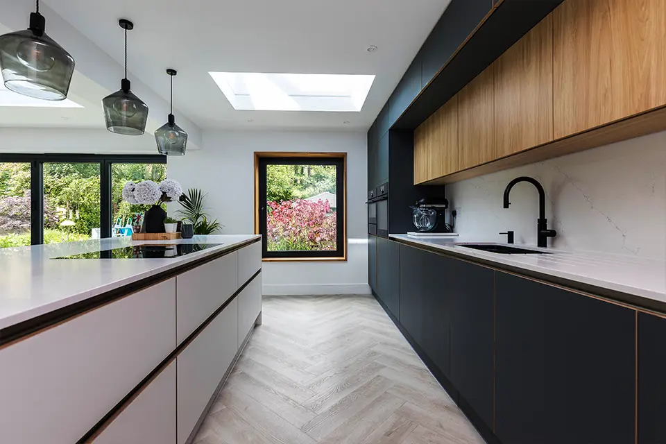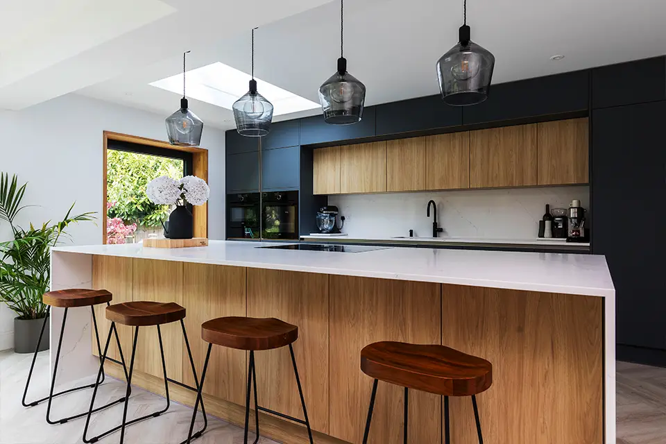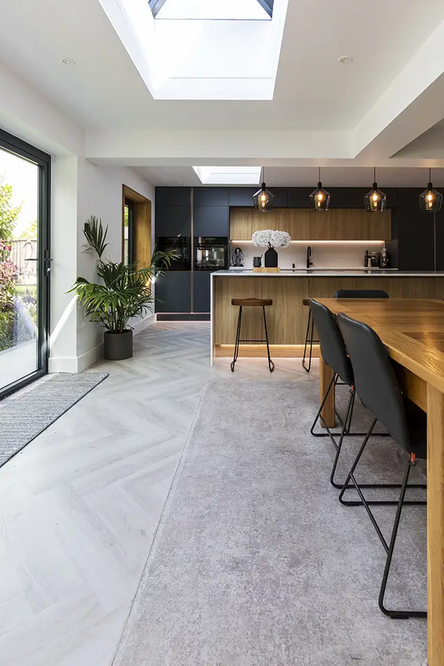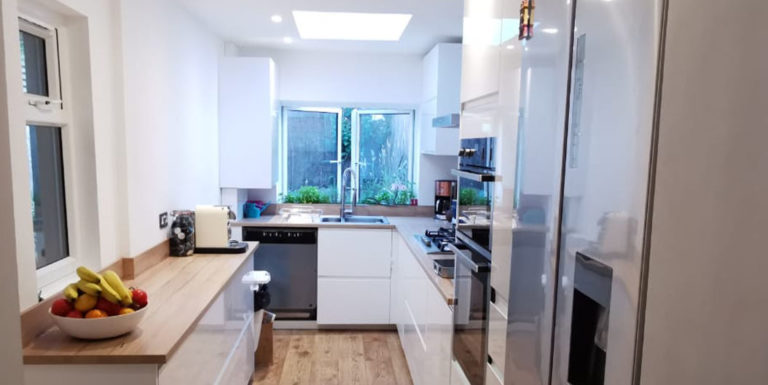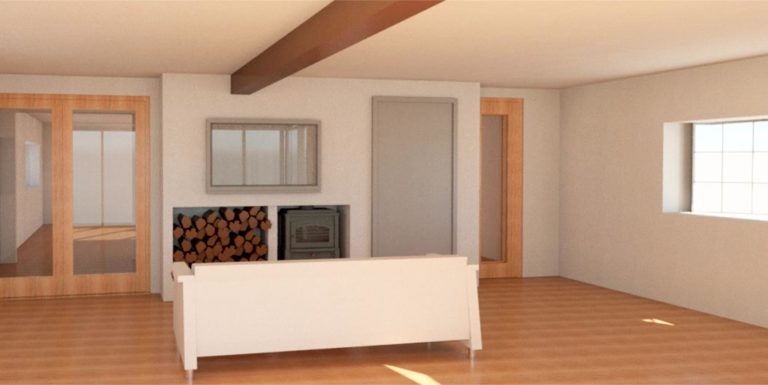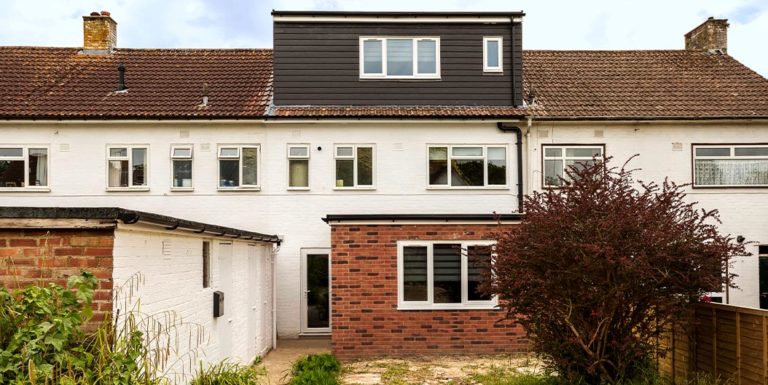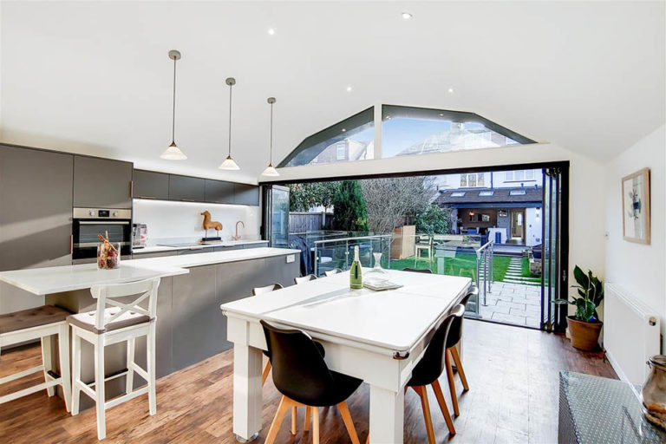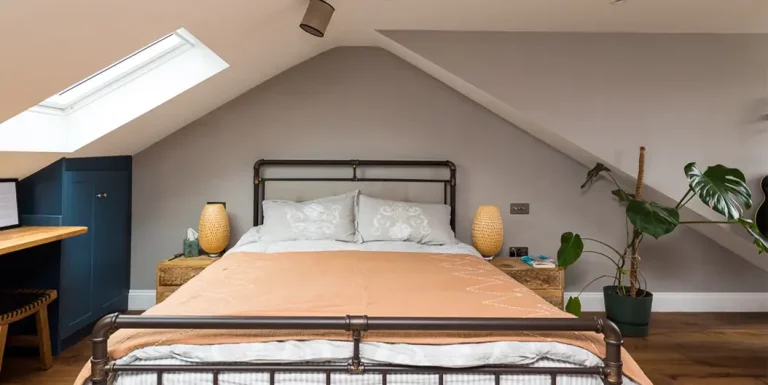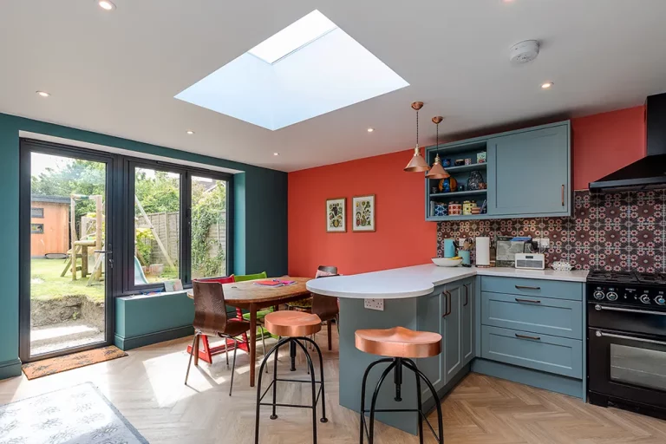Front, Side and Rear Two-Storey Extension
Location: Horsham, West Sussex
Project Type: Front, Side, and Rear Extensions to a Detached Home
This residential extension project in Horsham is a prime example of respectful design. Delivered on time and to high-specification standards, it has significantly enhanced both the functionality and aesthetic of the existing home. The modified home now includes a two-storey extension to the front and side and a single-storey extension to the rear.
At first-floor level, two of the four bedrooms were upgraded with bespoke luxury en-suite bathrooms. On the ground floor, the kitchen was substantially enlarged to create a more open and sociable living space. At the same time, a new utility room was introduced between the kitchen and the garage to improve everyday practicality.
All new structural elements were built in timber frame, chosen for sustainability, speed of construction, and thermal performance. The project offers a rich palette of external materials, such as masonry, white K-Render, and vertical natural timber cladding. The roof, meanwhile, features integrated GB-Sol solar power tiles. These seamlessly combine with the natural slate, contributing to the home’s energy efficiency without compromising its visual appeal.
Planning Application
From a planning perspective, the project was ambitious in both scale and complexity. A comprehensive planning statement was prepared, demonstrating precedent within the local area and that it was sympathetic with the character of the neighbourhood. The council approved the design without requesting any amendments to the initial proposal.
Following approval, we made the bold decision to build the extension in timber frame rather than two-skin masonry walls. Combined with the solar roof tiles, this added to the sustainability of the project.
The project was delivered on time and within budget. Most importantly, it exceeded the clients’ expectations with an elegant and thoughtful design that balances innovation with respect for its setting.
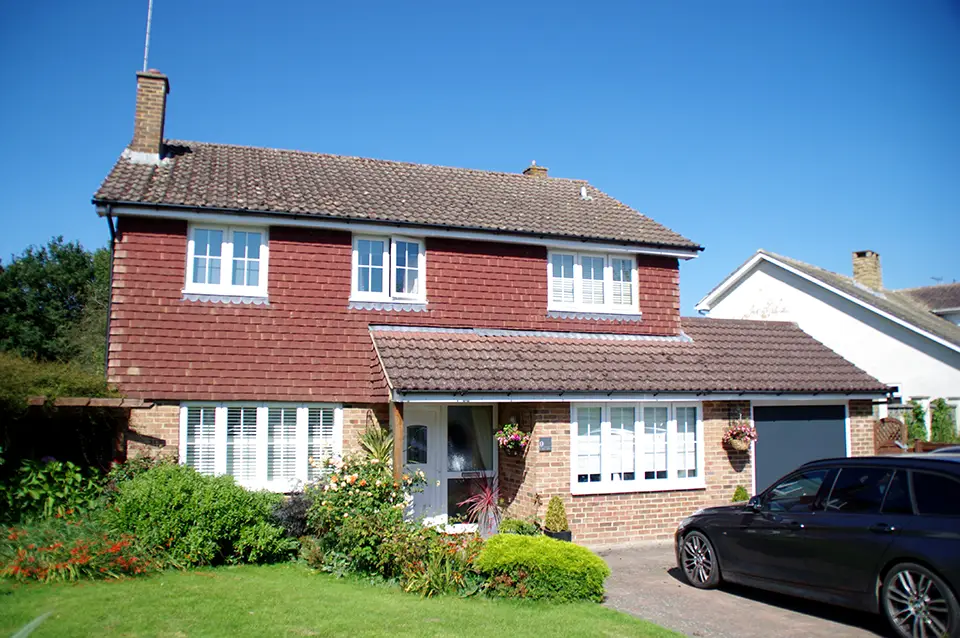
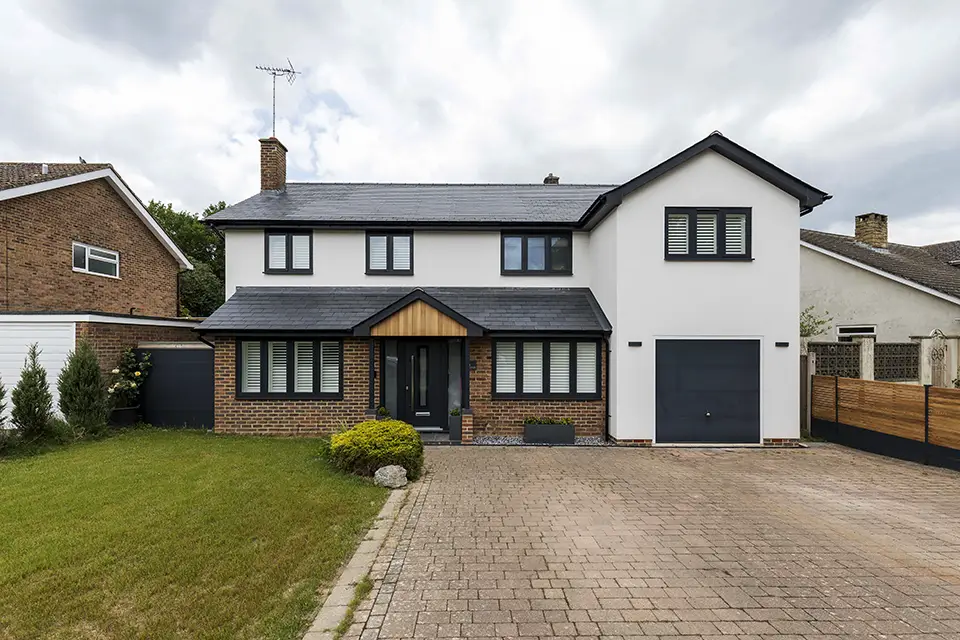
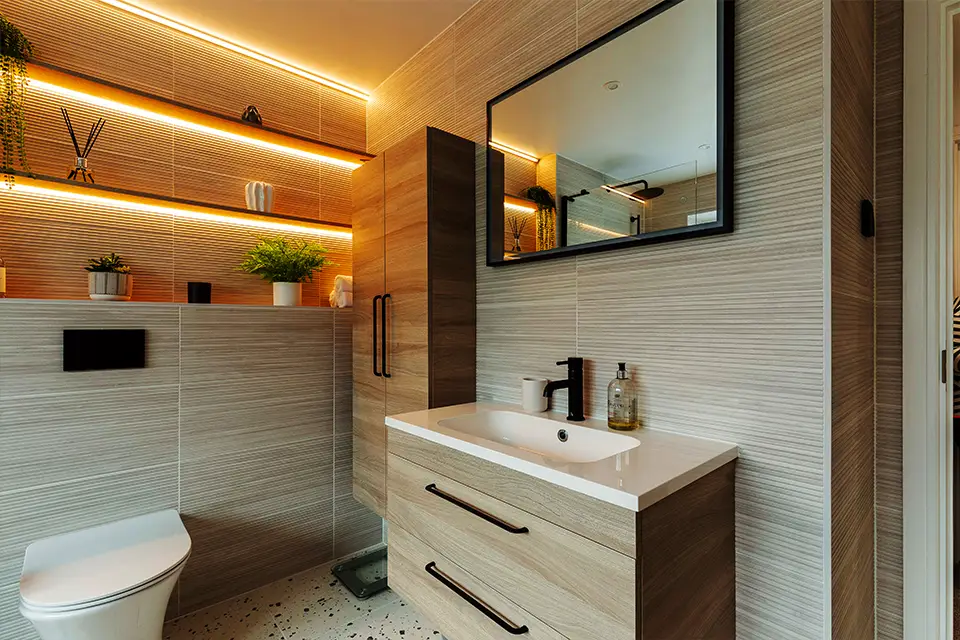
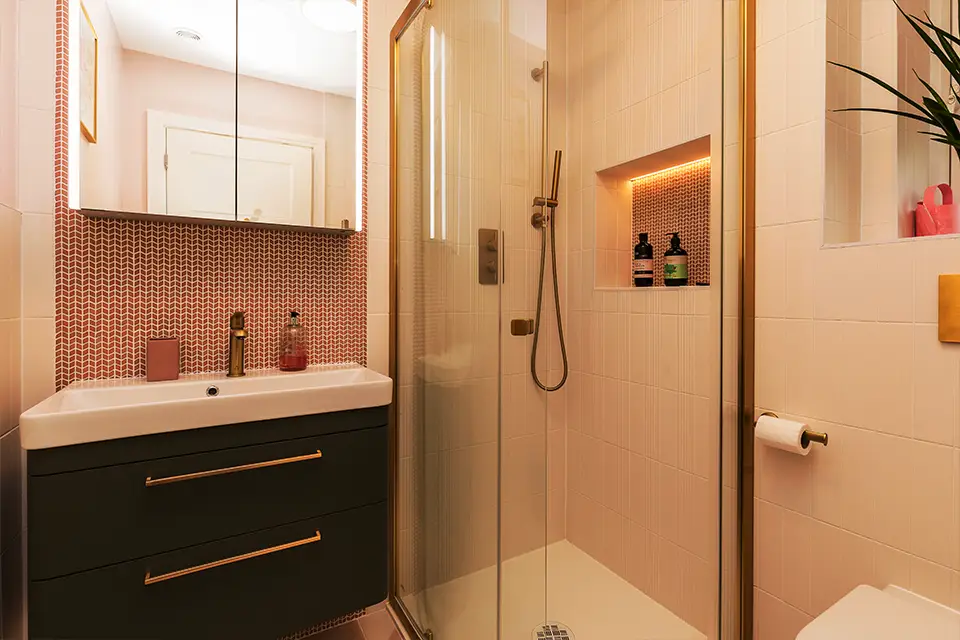
Horsham Architects
LDV Architecture are based in Horsham in West Sussex, but we also cover East Sussex, Surrey, Kent and South London. If you are looking make improvements to your house, then we would love to speak to you. Send us a message or call us on 01403 541586 to discuss your ideas.

